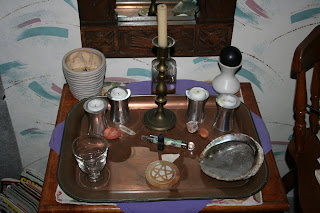I'm sorry for this newest interruption, but work and trying to get MD settled back into the rehab facility has taken priority over writing for the past few days.
With that said, on with the tour.
This is the library. I know, it doesn't look like much of a library now, but trust me, it's in there. It's truly a diamond in the rough, and I can't wait to get to cutting a polishing it into my own little jewel!
Currently, it's being used as a storage/cat room. The storage will go, but the cats will stay.
Disclaimer: The wallpaper came with the house and will be the first to leave this room when the cutting/polishing part of the program starts. LOL!
The walls will be painted a soft buttery yellow and the trim will be fresh white. The carpet will be pulled up, so the original honeyed oak floors will shine.
This first shot is of the left hand wall. Currently, this is where my alter lives, but it will eventually be where the fold out love seat will go.

This is the close up of my alter. The four small candles are for the four Watchtower Guardians. The taper is for the Goddess. I have quartz, amethyst, ruby, and jet for Earth. The vase on the left is for sand to put out my smudge stick or to hold incense sticks for Air. The chalice has a small dolphin charm to represent Water, and of course the candles for Fire. The mirror was a gift from DD. It was hand carved. The reliefs are women and turtles. The chest below the alter table is where I keep extra tools. herbs, and moon water.

This is the east wall. This will house a row of lower cabinets topped by bookshelves that go to the ceiling. I'm putting in bench under the window that will double as storage. They'll be white to match the trim.
This is the wast wall and closet. The corner will become a reading nook with a big chair, ottoman, and small side table. The wall where the desk is will be build out with upper cabinets, and a work surface the will have doors that I can close. This will be my 'home office'.
In the very corner, over the closet doors, and under the south window (in the reflection of the mirrored closet doors, which are going away), will be climbing/scratching posts and shelves for the cats.
 As you can tell, I've got big plans for all my rooms. The goal is to complete most of the major projects within the next 2 years. One of the reasons I've invited you all in and shared so many details, is I'm hoping with will keep me on track. I'll post pictures as the projects progress.
As you can tell, I've got big plans for all my rooms. The goal is to complete most of the major projects within the next 2 years. One of the reasons I've invited you all in and shared so many details, is I'm hoping with will keep me on track. I'll post pictures as the projects progress.Well, that concludes the tour of our home.
Thank you all again for coming. You're welcome any time.

No comments:
Post a Comment